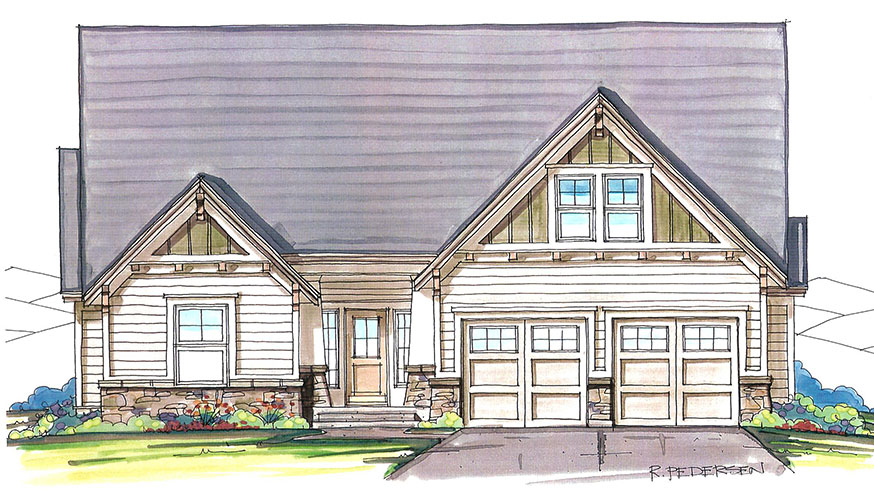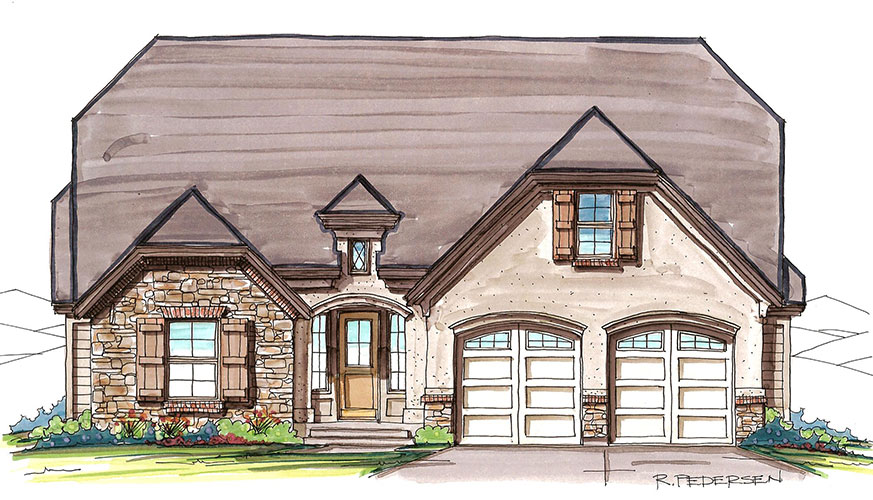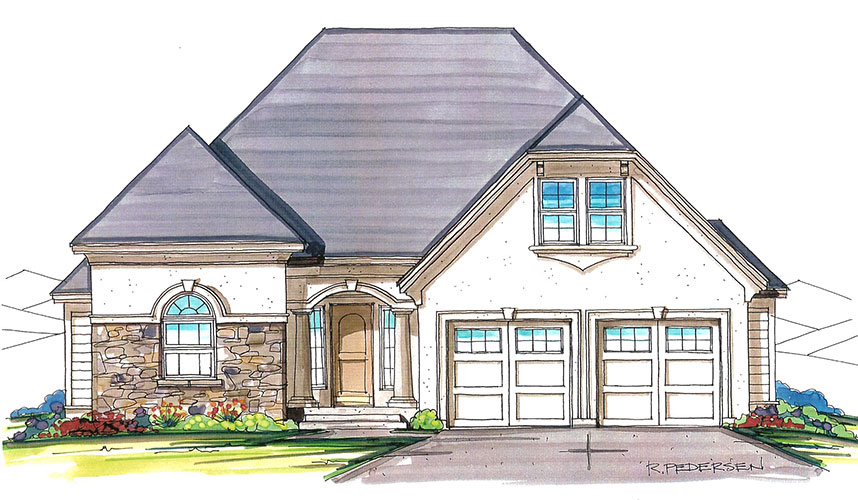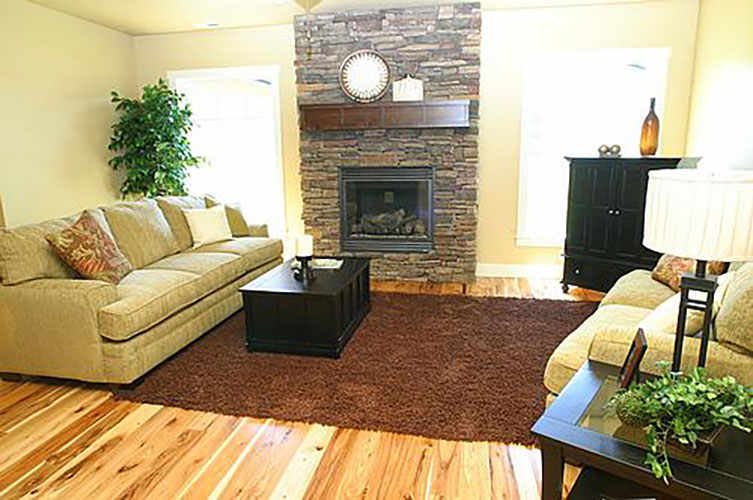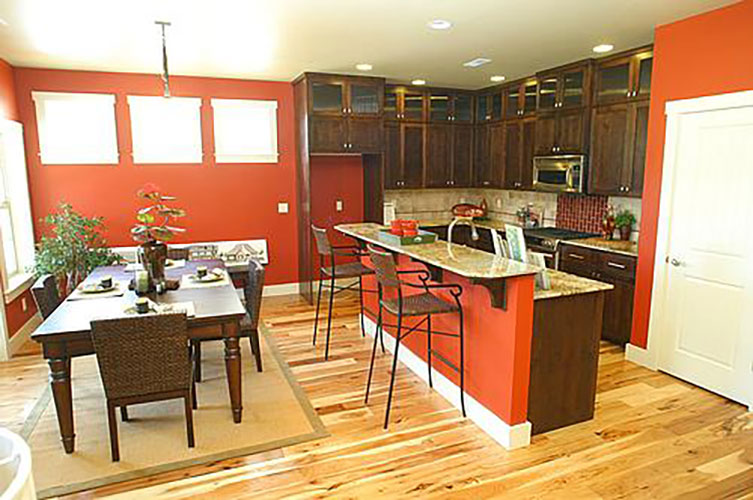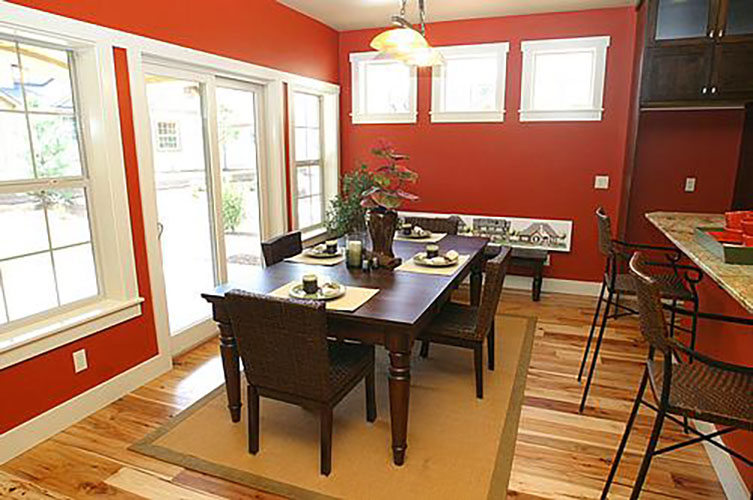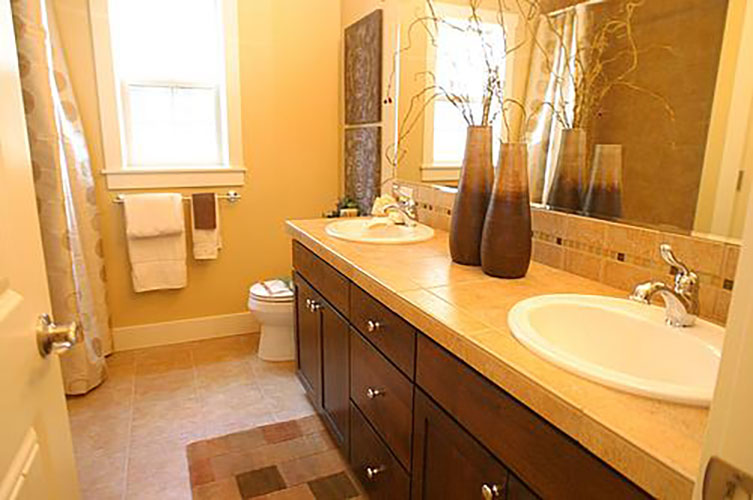The Laurel
One of our plans designed for a narrow lot, the Laurel is charming and efficient. This split-bedroom plan has three bedrooms, two baths and an expansive bonus room over the garage with optional bath. Enjoy the views from either the front or rear covered porches.
2103 square feet
3 Bedroom
2.5 Bath
2 or 3 Car Garage
Open Floor Plan
Download Plans (PDF)
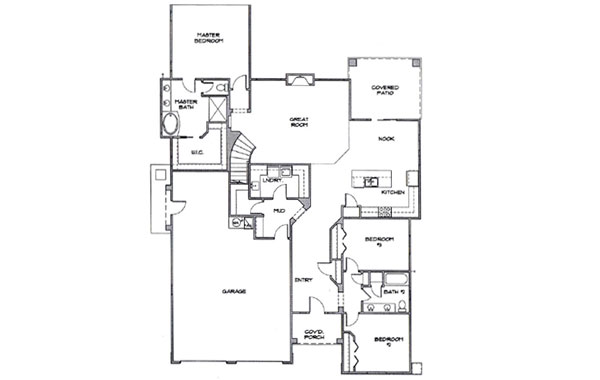
Lower Level
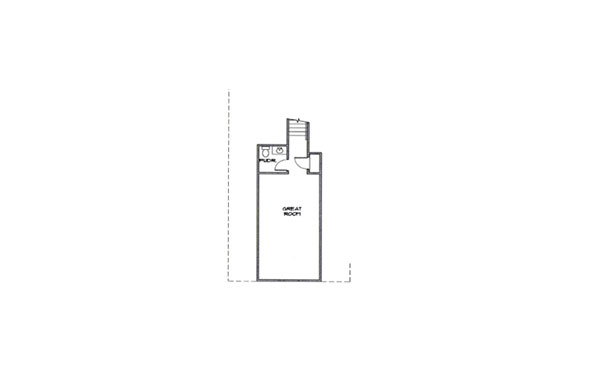
Upper Level

