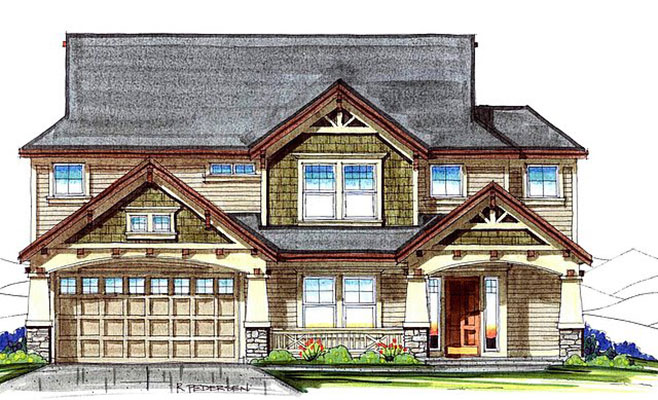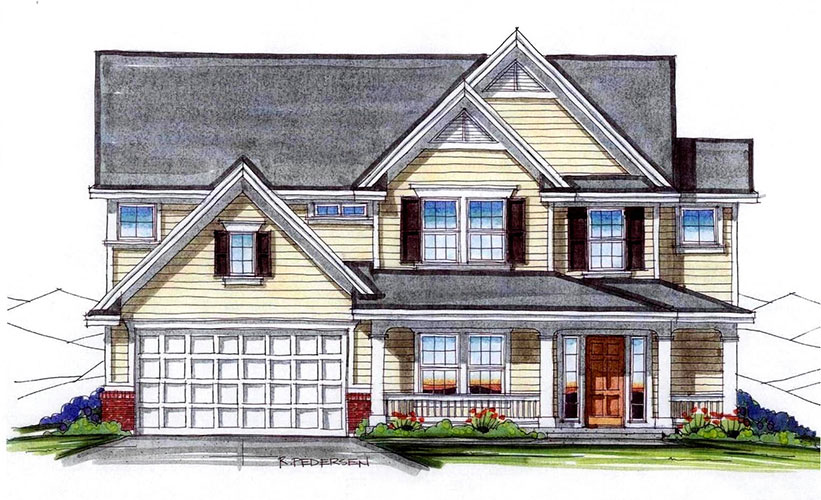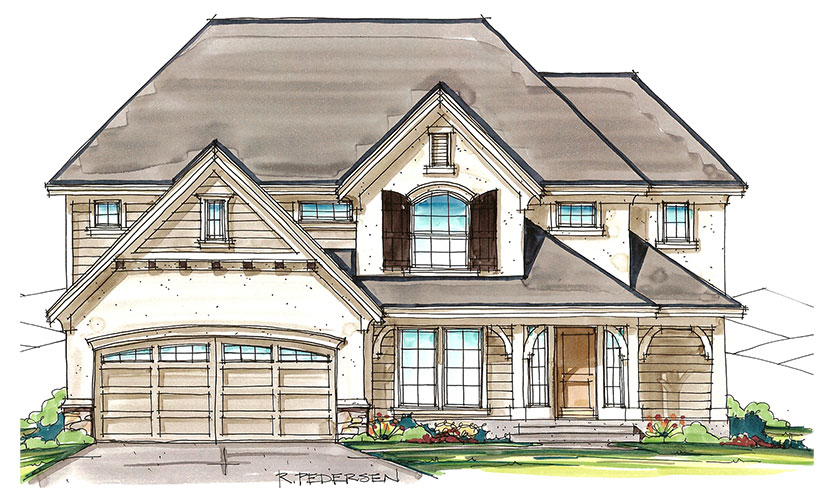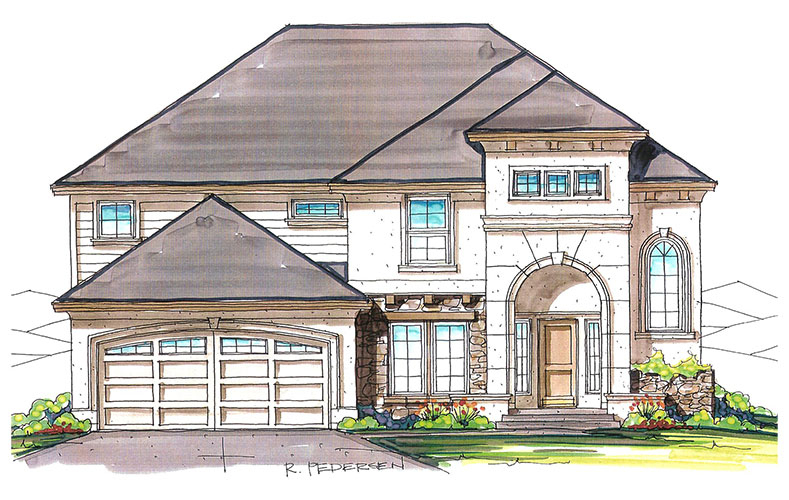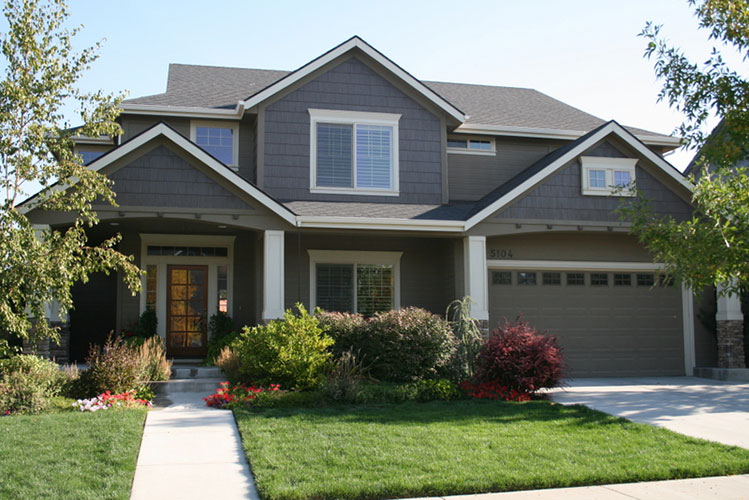The Owyhee
Designed for modern living. This fantastic family home has five bedrooms with the option to add a close yet secluded playroom off the kitchen for the little ones.
2636 square feet
1122 lower/1514 upper
4 Bedroom
3.5 Bath
2 to 3 Car Garage
Media Room
Download Plans (PDF)
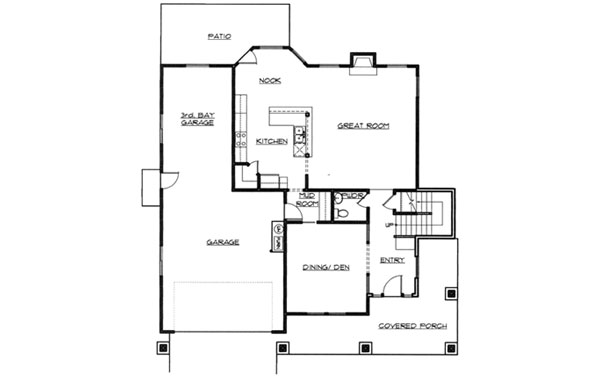
Lower Level
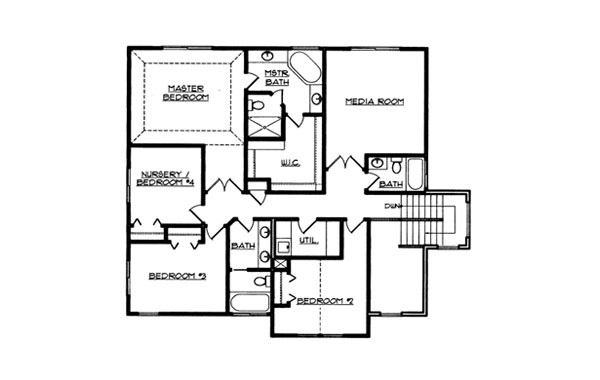
Upper Level

