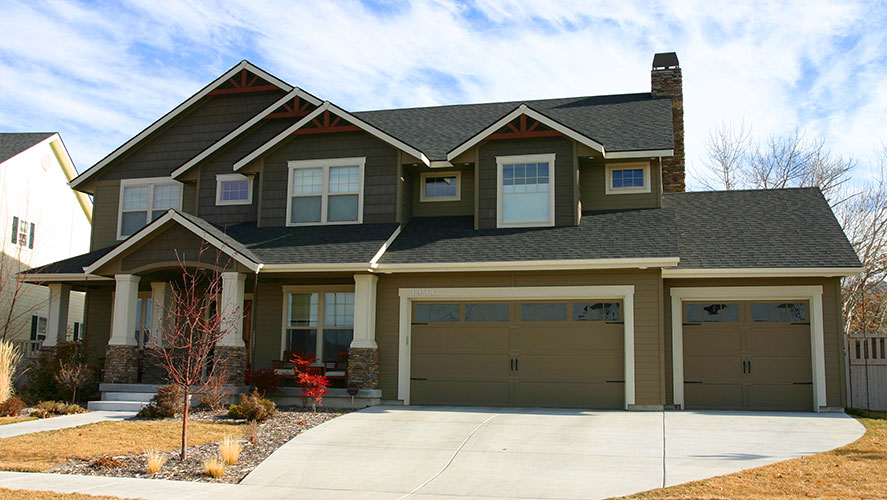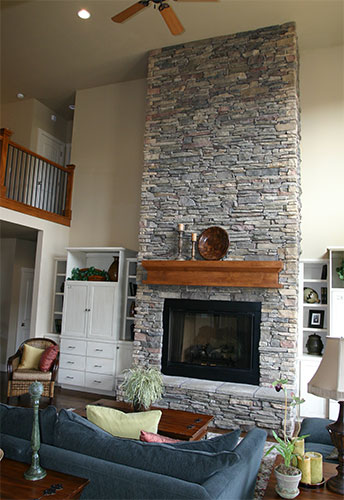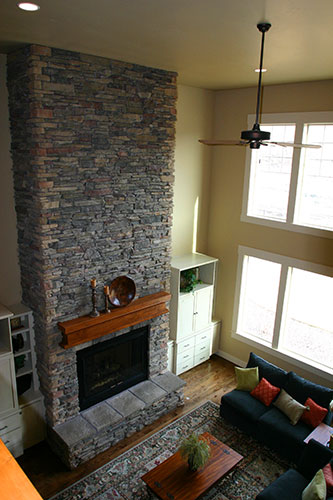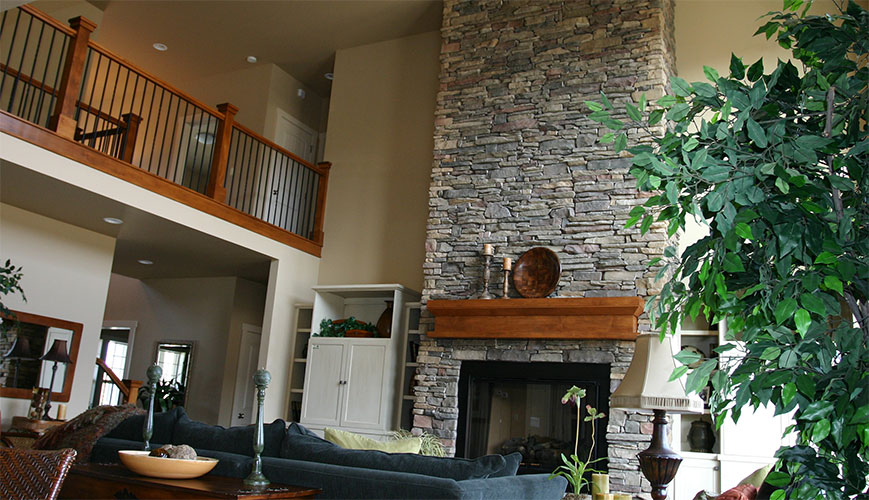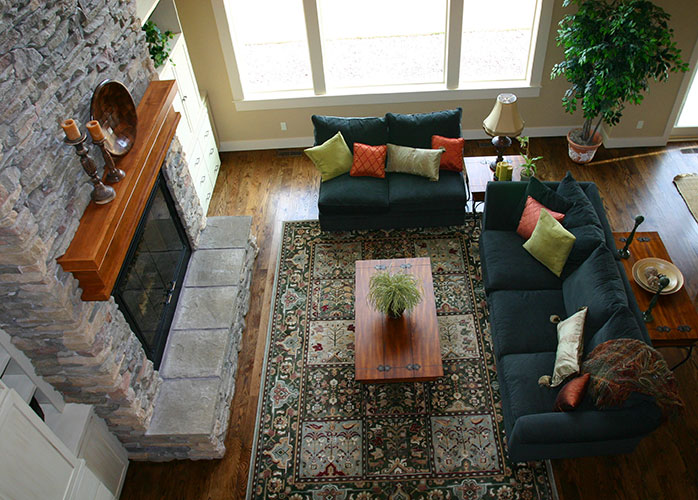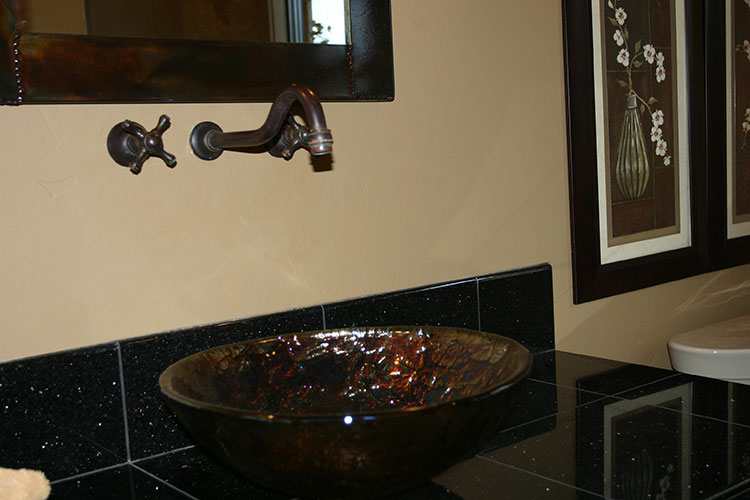The Sawtooth
A fantastic family home with the master suite and three additional bedrooms upstairs. A fifth bedroom or playroom sits on the main level next to a powder bath with full tile shower. The soaring two-story great room adds elegance to this fabulous home for entertaining.
3204 square feet
1712 lower/1492 upper
5 Bedroom
4 Bath
3 Car Garage
Den/Study
Download Plans (PDF)
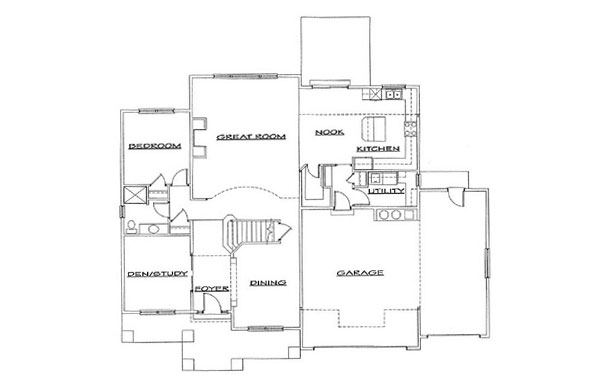
Lower Level
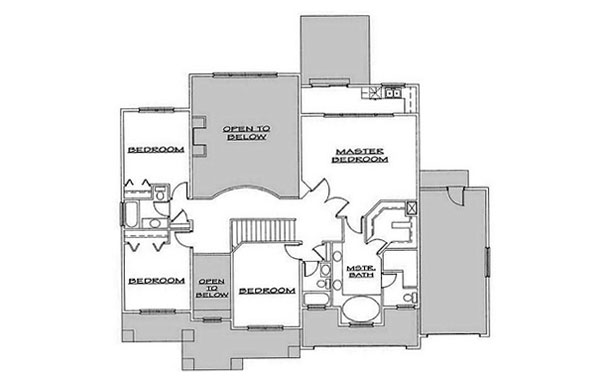
Upper Level

