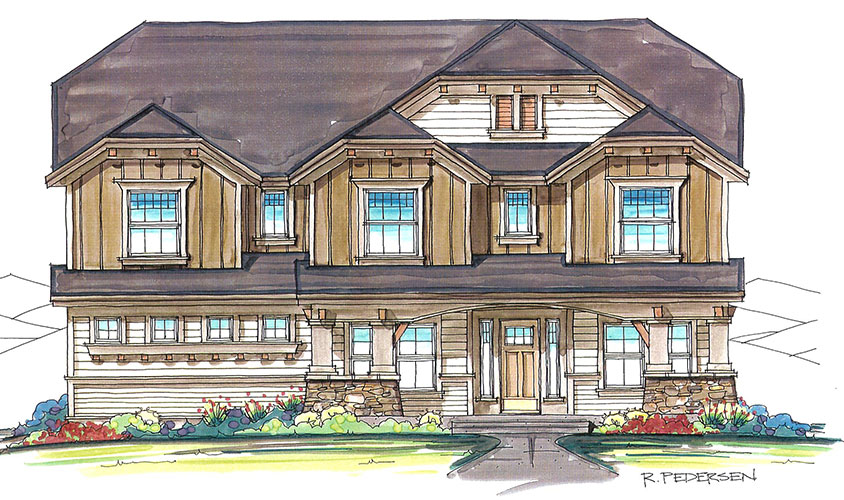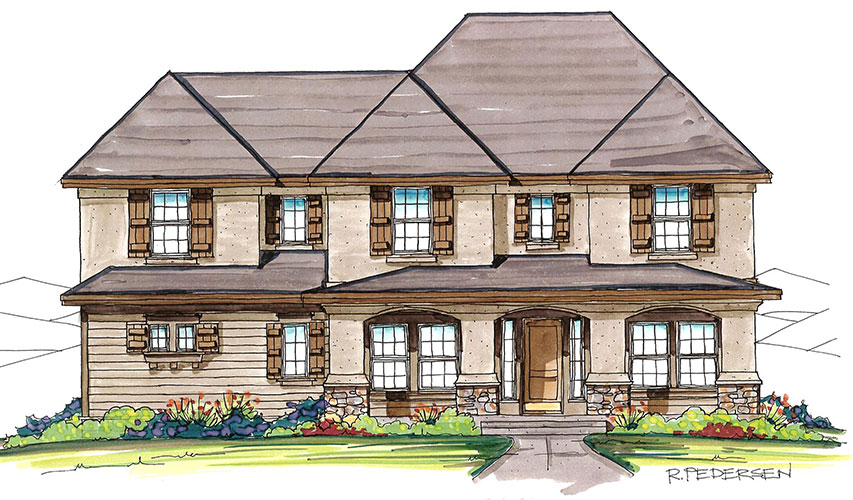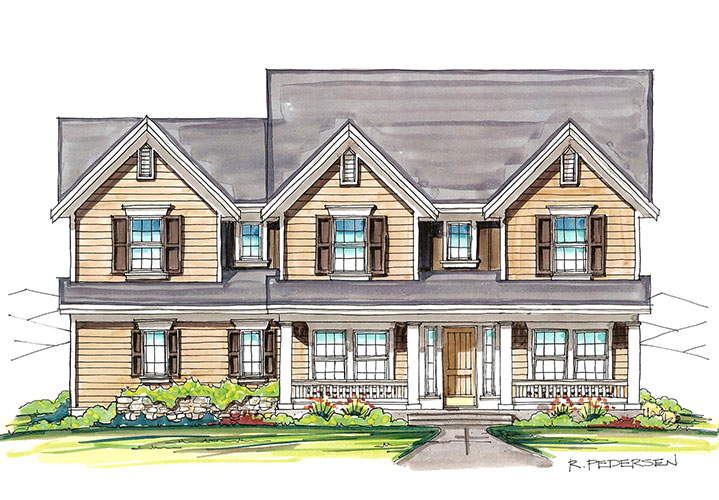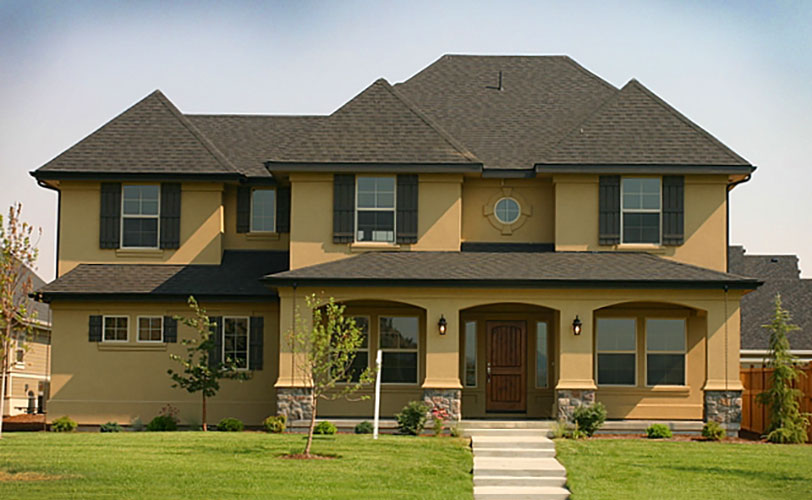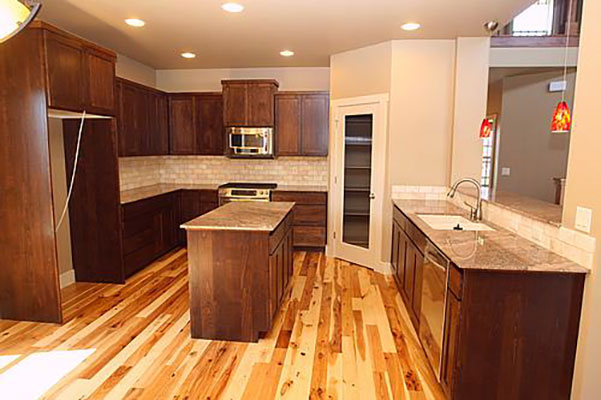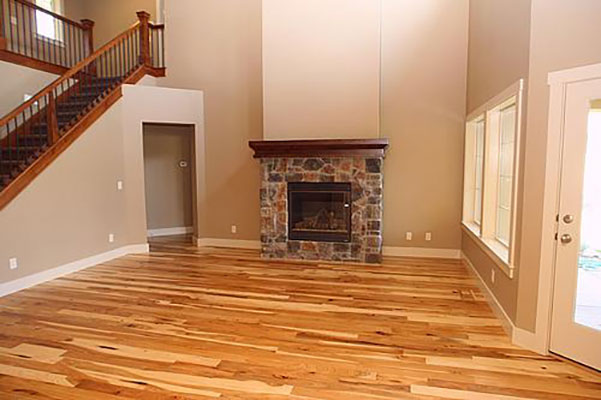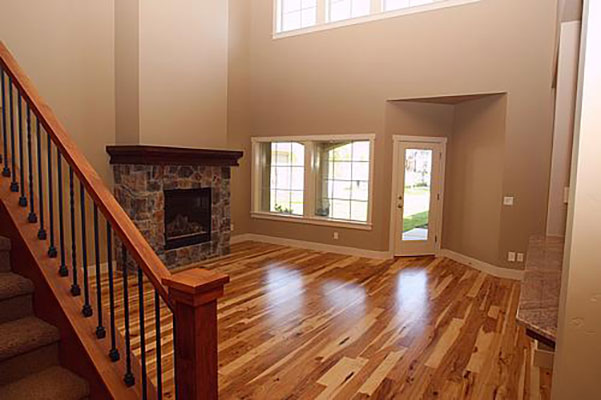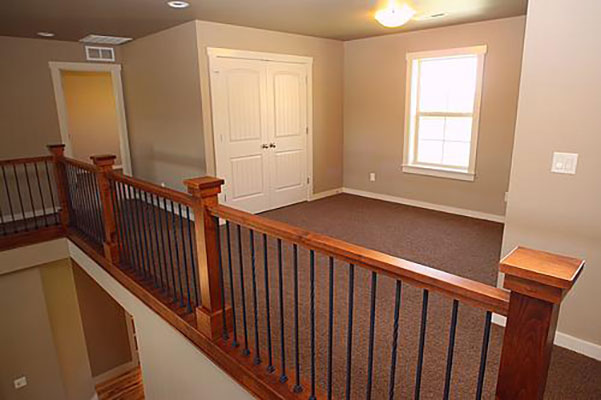The Trident
One of our alley-loaded plans, the Trident’s front porch beckons you into this wonderful family home. Adults will love the secluded, main level master suite while kids will love their private, separate bedrooms and own personal kids’ retreat.
2914 square feet
1864 lower/1050 upper
4 Bedroom
3.5 Bath
2 Car Garage
Office
Kids Retreat
Download Plans (PDF)
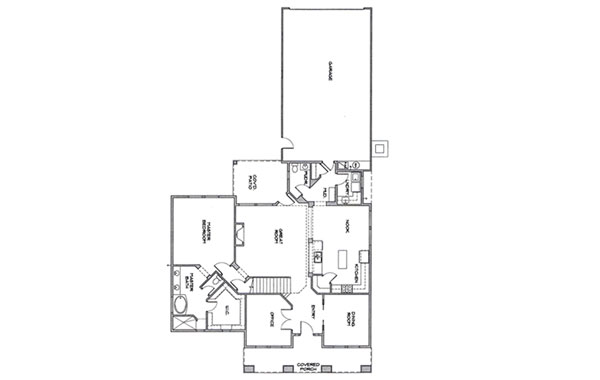
Lower Level
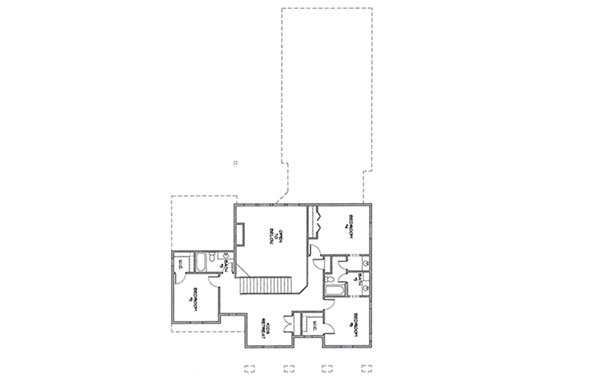
Upper Level

