
Mountain Collection | Our multi-level homes
We’re sure you’ll love our floor plans as-is, and we’d love to build one for you. In the slight chance that you like what you see, but prefer something a bit more custom, we’d be happy to customize any of our existing floor plans a little, or a lot. As much as you’d like.
Inspired by what you’ve seen, but want something completely custom? Now we’re talkin!
Contact us and let’s get the ball rollin’!
The Brundage
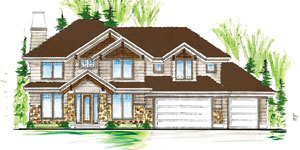
3534 square feet
2083 lower/1451 upper
4 Bedroom
3.5 Bath
3 Car Garage
Bonus Room
Download Plans (PDF)
View This Model
The Denali
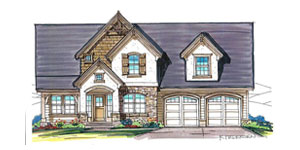
2677 square feet
1623 lower/566 upper/488 bonus
3 Bedroom
3 Bath
2 or 3 Car Garage
Workshop Area
Bonus Room
Download Plans (PDF)
View This Model
The Grand Denali
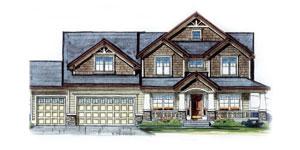
2996 square feet
1747 lower/1249 upper
4 Bedroom
3.5 Bath
Bonus Room
3 Car Garage
Workshop Area
Open Floor Plan
Download Plans (PDF)
View This Model
The Douglas
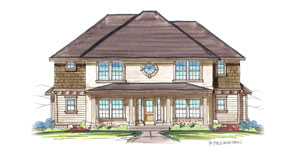
3052 square feet
1945 lower/1107 upper
4 Bedroom
3.5 Bath
2 or 3 Car Garage
Kids Retreat
Download Plans (PDF)
View This Model
The Owyhee
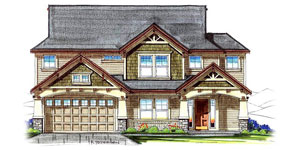
2636 square feet
1122 lower/1514 upper
4 Bedroom
3.5 Bath
3 Car Garage
Media Room
Download Plans (PDF)
View This Model
The Sawtooth
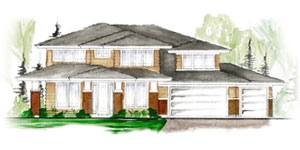
3204 square feet
1712 lower/1492 upper
5 Bedroom
4 Bath
3 Car Garage
Den/Study
Download Plans (PDF)
View This Model
The Trident
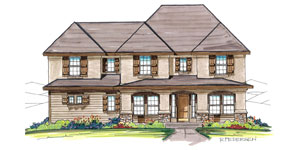
2914 square feet
1864 lower/1050 upper
4 Bedroom
3.5 Bath
2 or 3 Car Garage
Office
Kids Retreat
Download Plans (PDF)
View This Model
